Tips for Designing Your Ideal Outdoor Living Space
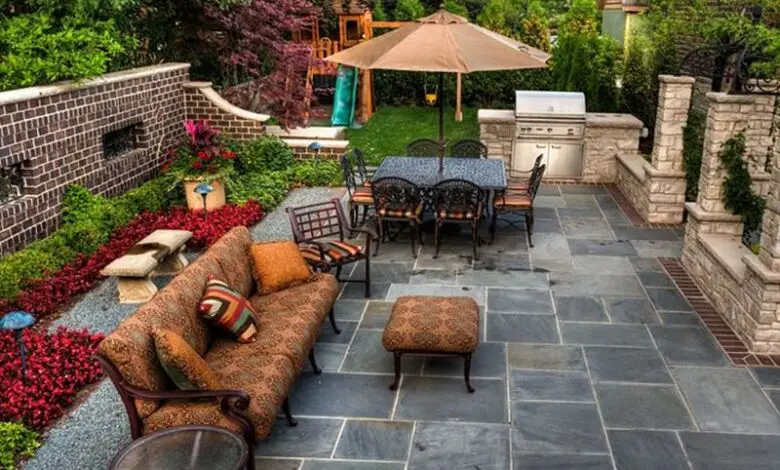
Draw a plan
First, determine the sides of the light. It will be useful for you when you will project a house (if it is not already projected) so that it does not have purely southern or purely northern windows – living in such a place will be uncomfortable. Also, the orientation of the house is important while you are arranging plants. Some will feel comfortable only in the shade, on the north side, while others need the sun to grow.
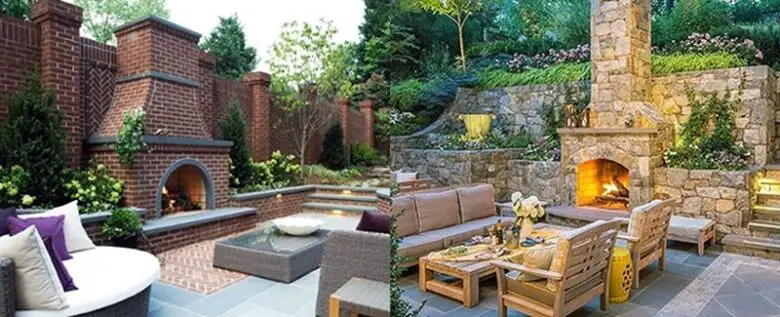
Make a wish list
Be sure to interview all family members who will be staying or visiting the house for a long time. Yes, the territory can be not so big and you have to choose. But having such a list makes it easier to come to a compromise. In your wishes, consider the number of cars, the number of beds, arbors, greenhouses … Maybe someone wants a game complex, pool, and slide? Or do you need a place to play chess, a Japanese garden and a corner for sleeping in the fresh air?
Think over a building plan
Take a list and think of what you can place in your home? Large buildings such as a garage will take the entire free space of the backyard. In addition, it will be very difficult to locate them according to the law: with regulatory indentation from neighboring areas and legally laid communications.
For example, if the house is just planned, look for projects with a garage and a terrace – this will greatly save space! You can find projects of houses with an attached greenhouse or winter garden. And even with a compact sauna.
Find a place for the greenhouse
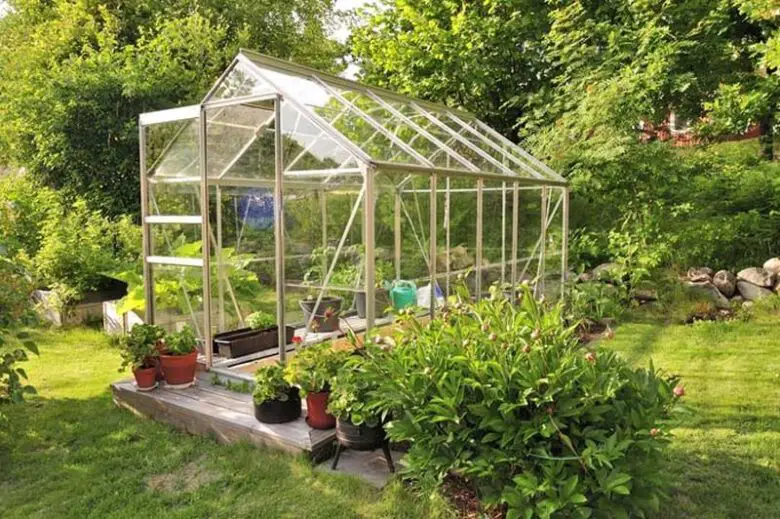
Think about how many beds you need. It all depends on the purpose and size of the backyard. If you are going to eat what will grow from your garden, it of course, will require a significant amount. If you plan to mainly relax in the country, then only two or three planted rows are enough.
Take a closer look at the house! If it has the desired sunny side, then the greenhouse can be organized right next to the blind area. The house will protect the greenhouse from the wind, the proximity to communications will enable the withdrawal of water and electricity.
Rows can be square, rectangular, triangular, can be circular, or even be located along with the path. Which will be the most compact and suitable for you? It is important to remember that the width of a full-sized row should be 0.7–1.0 m, and the row spacing should be 0.4–0.7 m (for high rows, the distance should be greater).
The recreation area is conveniently located in the center of the backyard. From other areas, for example, the garden, it can be closed with wooden battens. And the other side you can decorate with beautiful plants or hedges. Also, you can deck your zone for relaxation and it will be visually accentuated and will look stylish. You can make it with the help of this website.
To save space, it is better to place maintenance next to a greenhouse or a vegetable garden – on the north side, so as not to interfere with plants. Garden pergolas for climbing plants (cucumbers, beans, peas) can also be used for zoning or hanging various hammocks.
Choose plants
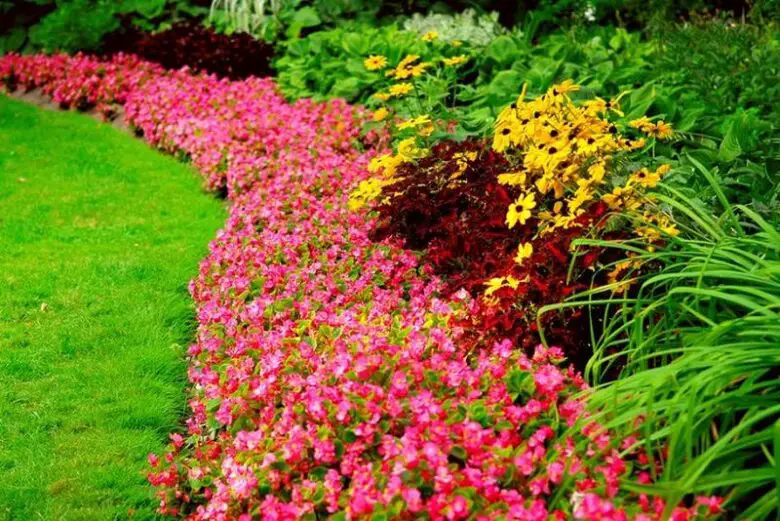
It’s good if the buildings can be placed so that the entire garden is not visible only from one point. If this was not possible, the role of visual screens can be given to plants. Place small plants closer to the paths, plants higher – in depth. At the same time, do not forget about the sun and the location of the shadow: if large plants shade light-loving small plants, then it will be difficult to expect complete decorativeness from them.
It is difficult to place a separate orchard on a small backyard, so fruit trees can be planted throughout the place, especially since there are very decorative varieties. What could be more beautiful than spring blossoms of apple trees and cherries? Yes, and fruit shrubs (shrimp, honeysuckle, red currants, rose hips, chokeberries) also easily fit into the decorative edge. If you need tree services for maintenance and care of these trees and shrubs, you can consider a professional tree service to ensure they thrive and remain healthy for years.
Even garden crops can be included in a decorative mix border: cabbage, beet tops, dill umbrellas will look good in a flower garden. In addition, this is a fashionable trend in landscape design. Better be dill and sorrel in the flower garden than roses and astilbe planted in a row.
If there is no place for planting plants, again, take a look at the tubs and vines. A group of pots and flowerpots on the terrace and lawn, hanging flowerpots – perfectly cope with the role of landscaping. A pergola with climbing plants does not take up much space.
Tip: Make a plant care calendar: when to water, when to feed, when to crop. Distribute responsibilities among family members. An abandoned garden with dried flowers and neglected shrubs will visually appear much smaller than its well-groomed fellow.
Do I need a lawn?
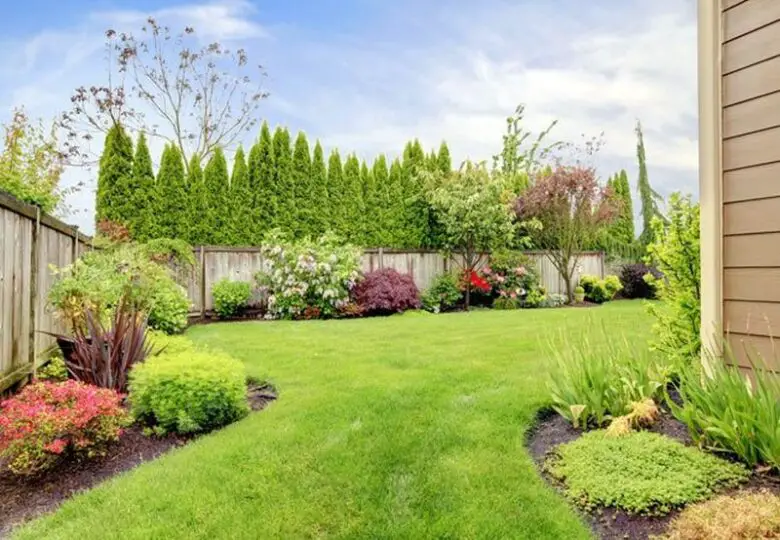
Sometimes it turns out that the lawn has no fate to appear on the yard: tall old spruce trees, numerous dogs, the northern hill … In this case, you can use small gravel dumping or lay the flagstone with small gaps filled with granite chips – it is very beautiful and comfortable. Or even make a wooden flooring. It will be a real green room in the open air.
The absence of a lawn will not affect comfort, it will not make the yard visually smaller, but it will relieve many problems. After all, even a small lawn requires a lot of care and does not tolerate constant trampling and the presence of dogs.
Add light …
When you planned all the necessary zones, decided on the number and type of landings – time to plan the light. The depth and volume in the garden are created not only by properly located buildings and plants but also by lighting. Let accent plants, paths, retaining walls be highlighted (this is not only beautiful but also safe).
