Design The Perfect Kitchen – 12 Steps
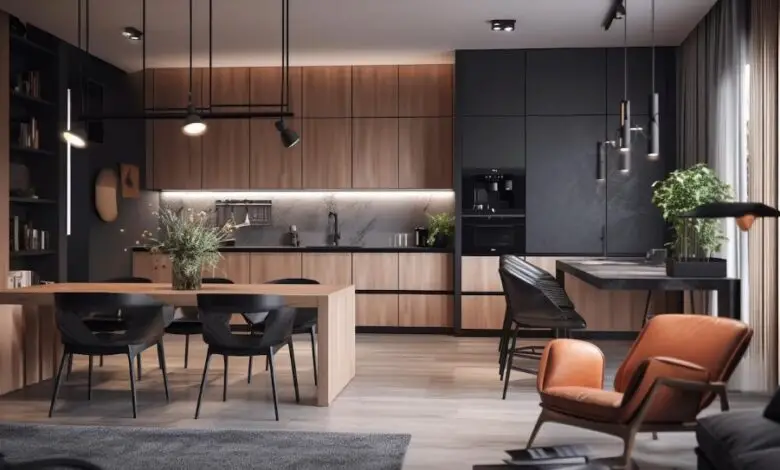
Designing the perfect kitchen is both an art and a science. It requires careful planning, a good understanding of ergonomics, and an appreciation for aesthetics. This article explores the essential considerations and steps for creating a kitchen that is not only visually appealing but also functional and efficient.
1. Understanding Kitchen Layouts
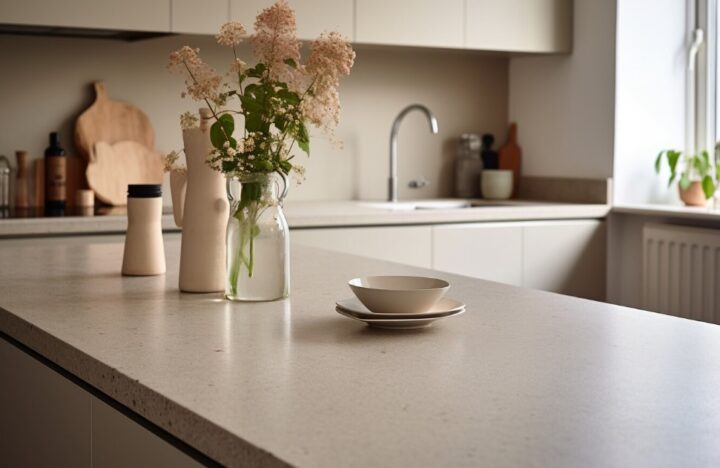
The layout is the foundation of any kitchen design. It dictates the flow of movement, the ease of meal preparation, and the overall functionality of the space. The most common layouts include the one-wall kitchen, the galley kitchen, the L-shaped kitchen, the U-shaped kitchen, and the island kitchen. Each layout offers different benefits and works better for varying spaces and user needs. For instance, the one-wall kitchen maximizes space in small apartments, while the island layout suits larger, open-plan spaces. Check out this interior designer if you need help.
2. Space Planning and Ergonomics
Space planning involves allocating adequate space for each kitchen function. The goal is to create a kitchen where one can move freely without obstructions, with everything within easy reach. Ergonomics, the study of people’s efficiency in their working environment, plays a crucial role here. The concept of the kitchen work triangle, which connects the sink, stove, and refrigerator, exemplifies ergonomic design. Each leg of the triangle should be between 4 and 9 feet, and the sum of all three sides should be between 13 and 26 feet. This ensures minimal steps are needed to perform the most common tasks.
3. Material Selection
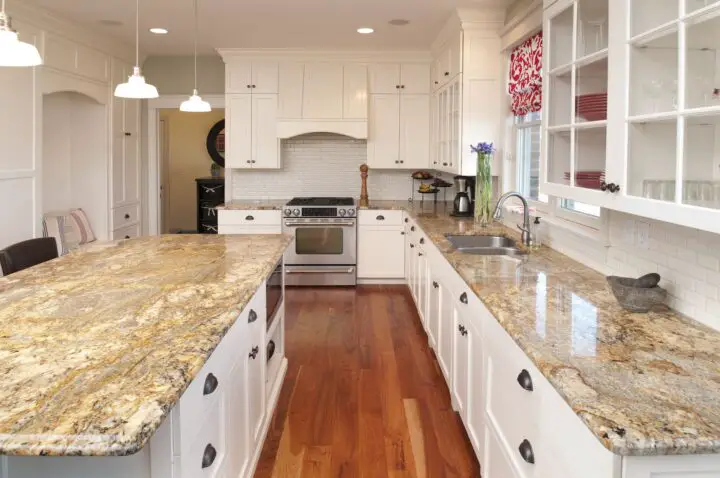
The choice of materials can affect both the look and functionality of your kitchen. Countertops need to be durable and easy to clean. Options like granite, quartz, and solid surfaces are popular for their resilience and range of color choices. Cabinetry should be made of sturdy materials to withstand daily use, with hardware that complements the kitchen’s style. Flooring needs to be non-slip and resistant to water damage, with ceramic tiles and hardwood being favored choices.
4. Lighting and Electrical Considerations
Good lighting is critical in a kitchen. Task lighting should illuminate work areas like countertops and stoves. Ambient lighting provides overall light to the room, and accent lighting can highlight architectural features or decorative elements. When planning electrical outlets, consider the placement of appliances and work areas. Outlets should be abundant and conveniently located, with dedicated circuits for major appliances to avoid overloading.
5. Storage Solutions
Adequate storage keeps a kitchen organized and clutter-free. Cabinets and drawers should be designed to maximize space and provide easy access to utensils and ingredients. Innovative storage solutions, such as pull-out shelves, lazy Susans, and appliance garages, can increase efficiency and maintain a tidy appearance.
6. Appliance Integration
Integrating appliances seamlessly into the kitchen design is key to achieving a streamlined look. Appliances should be chosen not just based on their appearance but also for their functionality and efficiency. High-quality, energy-efficient appliances can save time and reduce utility bills. Consider the size and scale of appliances; they should fit well within the layout without overwhelming the space. Refrigerators, dishwashers, and ovens now come with panel-ready options that can be covered with cabinetry doors for a cohesive look.
7. Ventilation and Air Quality
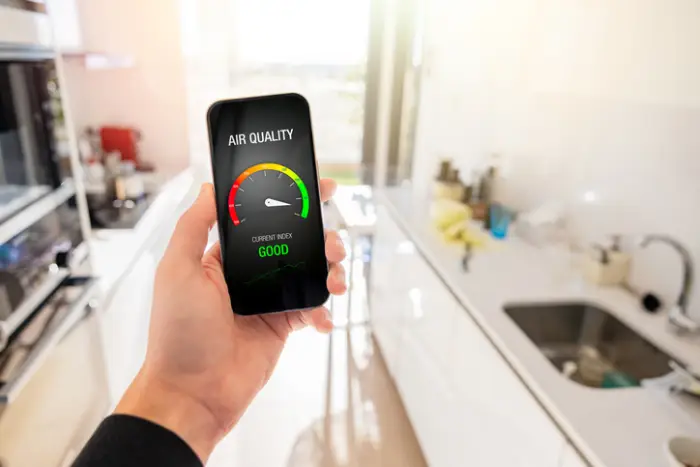
Proper ventilation is crucial in a kitchen to remove odors, airborne grease, and pollutants. A good range hood is an investment in air quality and can also be a focal point in the kitchen design. It should extend at least 3 inches beyond the burners on each side and be placed at the manufacturer-recommended height above the cooktop. Ensure that the ventilation system has adequate power for the size and layout of the kitchen, and consider the noise level to maintain a comfortable environment.
8. Sustainable Practices
Sustainability is becoming increasingly important in kitchen design. This can involve using eco-friendly materials, choosing appliances with a high Energy Star rating, and implementing waste reduction practices. Materials like bamboo, recycled glass, and reclaimed wood are not only environmentally friendly but also add unique beauty to the kitchen. Additionally, installing a system for composting and recycling can encourage responsible waste management.
9. Technology Integration
The modern kitchen is often equipped with technology that enhances functionality and convenience. Smart appliances can be controlled via smartphone or voice commands, providing ease of use and remote monitoring. USB ports and charging stations are becoming commonplace, allowing the kitchen to serve as a hub for both cooking and social interaction. Consider smart faucets with touch or motion sensors, programmable ovens, and refrigerators that can track your groceries and suggest recipes.
10. Comfort and Safety
Comfort and safety are paramount in kitchen design. Flooring choices should not only be aesthetically pleasing but also comfortable to stand on for extended periods and safe to prevent slips and falls. Rounded corners on countertops and islands reduce the risk of injury, while drawer and cabinet pulls should be easy to grasp without sharp edges. For families with children or elderly members, consider the height of appliances and the accessibility of storage.
11. The Finishing Touch: Decor
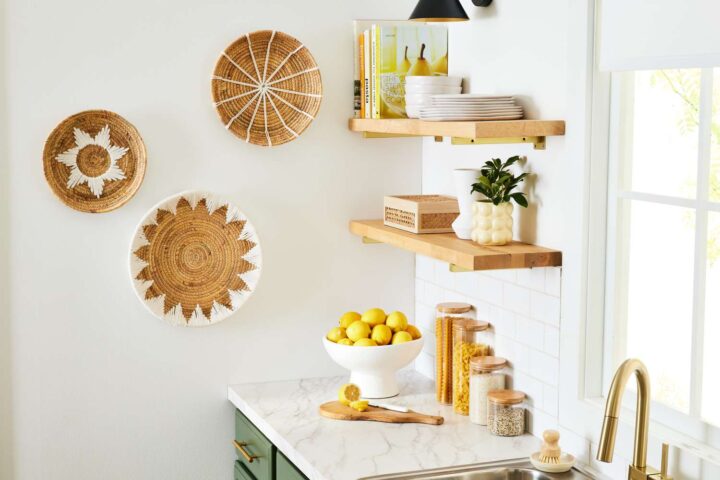
Once the layout, materials, and appliances are in place, the final step is to add decor that personalizes the space. This could include artwork, decorative bowls, plants, or a special display of china. The decor should complement the kitchen’s design without causing clutter. Open shelving can be used to display items and contribute to a sense of openness.
Designing the perfect kitchen is a complex task that involves a myriad of details. However, with careful planning and consideration of these key aspects, the result can be a kitchen that is a pleasure to use and a space where memories are made. Whether cooking a meal for one or hosting a large gathering, the perfect kitchen is one that meets your needs, reflects your style, and stands the test of time.
12. Personal Touches and Aesthetics
The final layer in kitchen design is personalization. This is where individual style comes into play. Choose a color palette that reflects your personality, but also consider the timeless appeal, as the kitchen is a significant investment. Backsplashes and wall finishes add character, while fixtures and hardware can serve as the jewelry of the kitchen, providing those special finishing touches.
In conclusion, designing the perfect kitchen requires a balance of functionality, ergonomics, and personal style. By understanding the importance of a well-thought-out layout, considering space planning, selecting the right materials, focusing on lighting and electrical needs, creating smart storage solutions, and adding personal aesthetic touches, one can create a kitchen that is not only beautiful but also enhances the joy of cooking and socializing.
