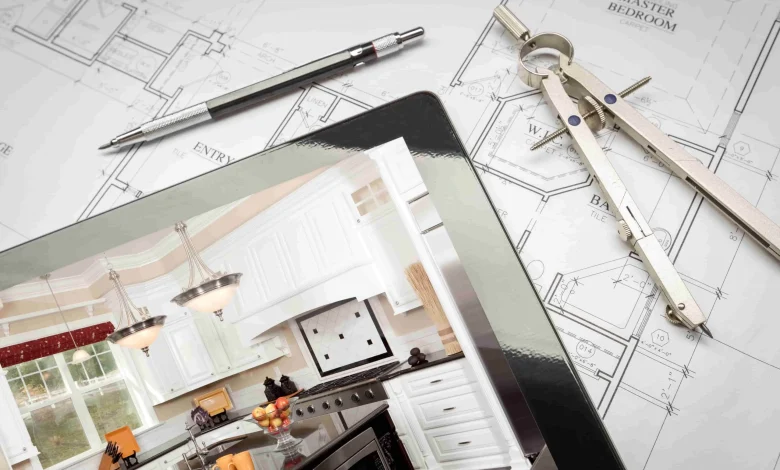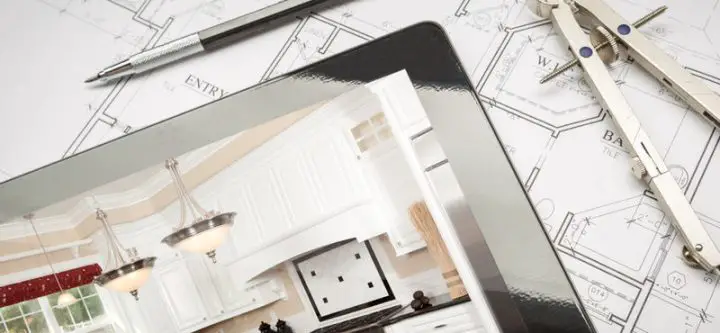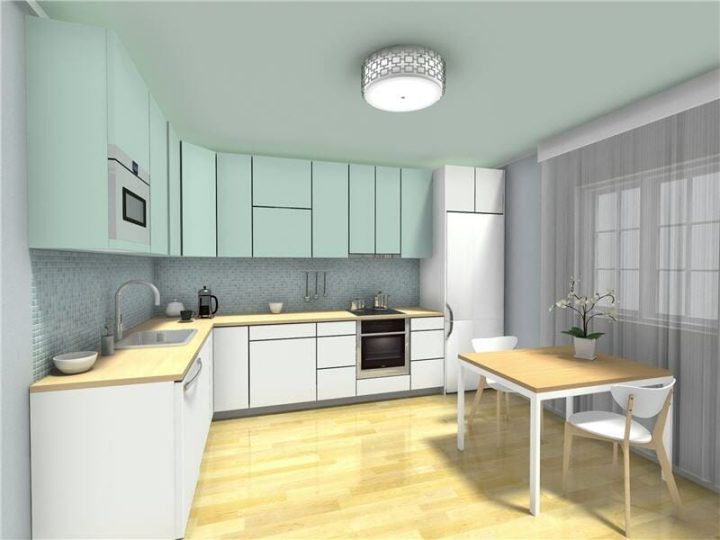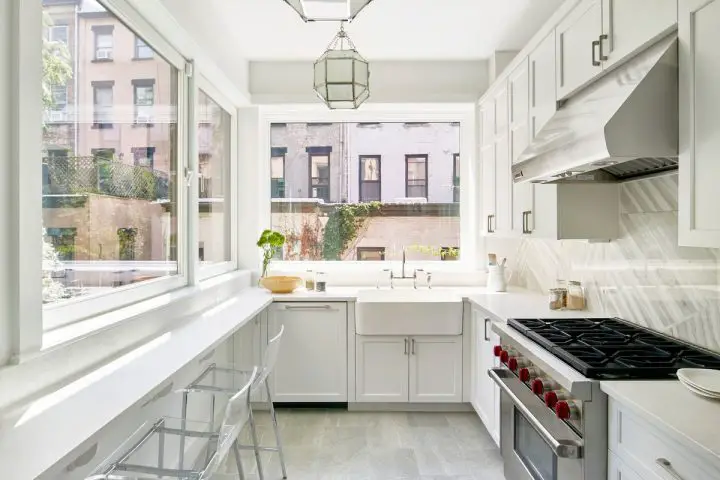How to Create the Best Kitchen with your Available Space

Do you know what is the secret to creating the kitchen that best suits the space you have available? Identify the best kitchen with home improvement products. If you are thinking of renovating an existing kitchen or are thinking of buying a new one, follow our advice and read more on alekoproducts.com.
The importance of layout before choosing a kitchen

The kitchen is the beating heart of the house. The Italians, in particular, love to cook and entertain themselves in this environment. So it is essential to have a kitchen that meets your needs and your lifestyle.
Functionality is the key to a successful kitchen. It is important to decide on the layout before choosing accessories and finishes. The more thoughtful your project, the easier it will be to get the most out of your available space.
To better understand what the kitchen should be like, you also need to understand what your habits are and the things you want to do in this environment. Once you have an idea of what you and your family need, it will be much easier to determine the ideal layout.
How to create the kitchen based on the available space
There are several layouts, each with different characteristics. Let’s see them together.
L-shaped kitchen

As the name suggests, it is a kitchen configured on two sides and is designed for an ergonomic space, so as to arrange the elements dedicated to cooking, washing and storage in a triangle. It allows you to create a large work area but, above all, to move easily inside.
- when you have a fair amount of space available
- when there are two adjacent walls
- with furniture only, without walls therefore, forming an open space in the center of the room
- with the kitchen units arranged along a wall that continues on the other side with a peninsula that separates the kitchen from the living area
Often at the end of the peninsula there is a counter where you can have meals or have breakfast, or even chat with friends for a quick buffet. In this case the top is an extension of the peninsula, often in a different material.
This is an excellent solution if you regularly entertain guests and need a space that can perform multiple functions. However, the limited space on the walls of such a designed kitchen means that it is not always the best choice if you have a large family and need a lot of space.
Kitchen online
It’s the perfect solution when you only have small spaces. This arrangement runs along a single wall and its simple design makes it an almost obligatory choice for apartments. It is the ideal kitchen when the lack of space is a real problem in the home, perfectly balancing the little space available with the minimum footprint.
The defect of this solution, having all the appliances on one wall, is that of having little space to work , making it difficult to cook especially when there are several people doing it at the same time. Adding an island to your kitchen is a clever way to create extra space to work on and to save space for storing items.
Galley kitchen or “galley”

A very particular kitchen that has parallel worktops, which run along two parallel and opposite walls. A Galley kitchen does not have a predetermined length, as the length depends on how long the two opposite walls are. It is one of the most functional design solutions for a kitchen.
Thanks to the compact and efficient nature of this layout, Galley cuisine is featured in most restaurants.
Its configuration puts everything you need close at hand, making it ideal for cooking. Not the ideal choice if you like to entertain yourself in the kitchen with friends. Being very narrow, it ends up being cut off from guests and can be cramped when there are more people in the kitchen.
This type of kitchen can work well when the space available in width does not exceed 3.5 meters. Kitchens beyond this size can in fact use a U-shaped arrangement.
The Galley kitchen is good when the space available is rectangular and it is very little, while there are no problems in length. It is absolutely not suitable, however, for large kitchens and open floor plans.
U-shaped or “gulf” kitchen

This arrangement is the ideal option for those who love to cook and for large families. Since it runs along three walls, it allows you to have a lot of space both for the counter to work on and for storing the objects in the kitchen.
One of the three sides consists of a peninsula or an island, so as to almost merge the kitchen with the living area. In this case, the island or the peninsula acts not only as a work surface but also as a table for breakfast, lunch, or study. All this space translates into the possibility of having maximum freedom in creating areas for the preparation, cooking, cleaning, and storage of food.
The U-shaped kitchen is the perfect example of the golden triangle in kitchen design, in which to place the sink, the stove, and the refrigerator, creating an efficient work area.
Warning: the main thing to consider with a U-shaped layout is how much space you have available to work.
The U-shaped kitchen is good when you have a large space: in the center, between the two side modules, there must be at least two meters, otherwise moving around in the kitchen becomes complicated.
How to configure the kitchen with the best home improvement products:
Can’t imagine your kitchen based on the space you have available? You can try to use one of the best Home improvement products which is a very simple way that allows you to test ideas and play with different layouts, finishes, furniture, and styles.
All you have to do is measure the space available, enter the measurements in the configurator and then start designing.
