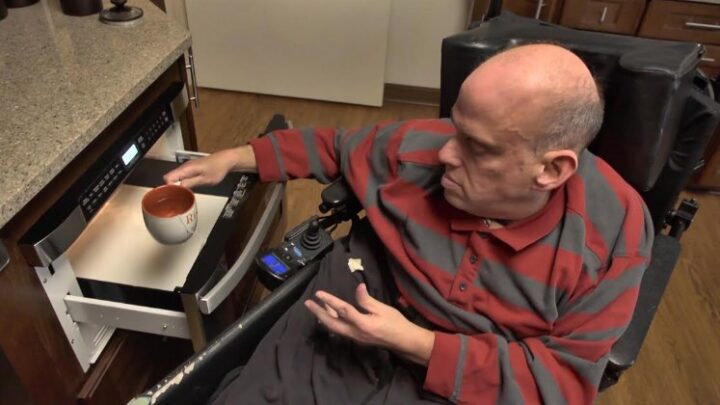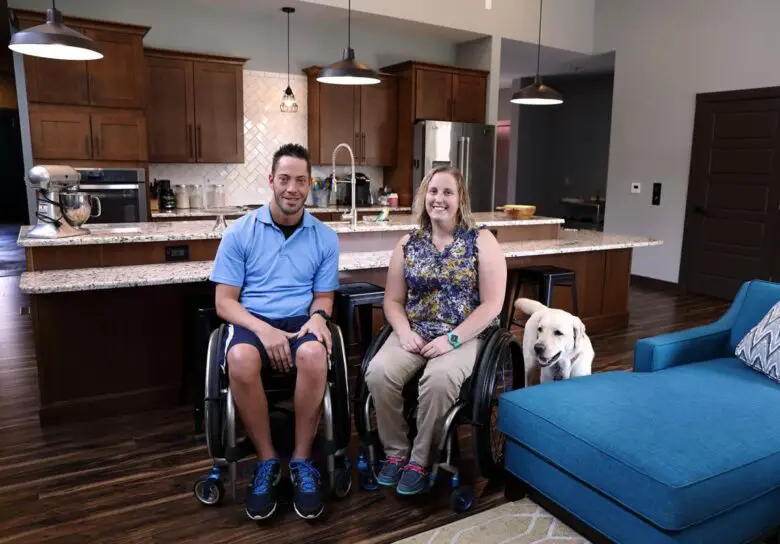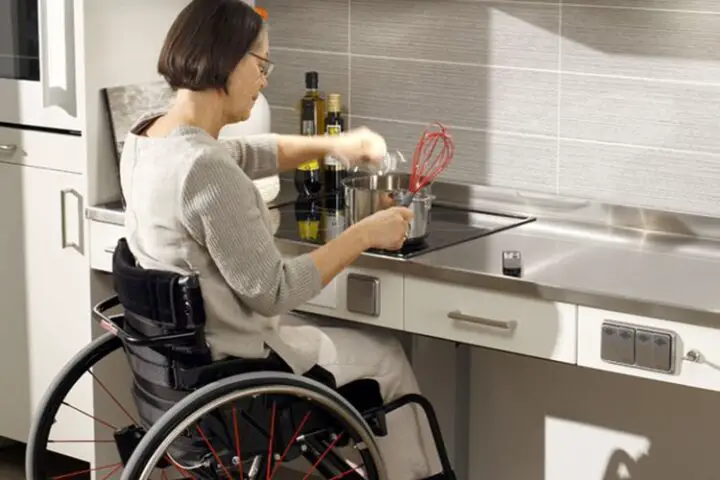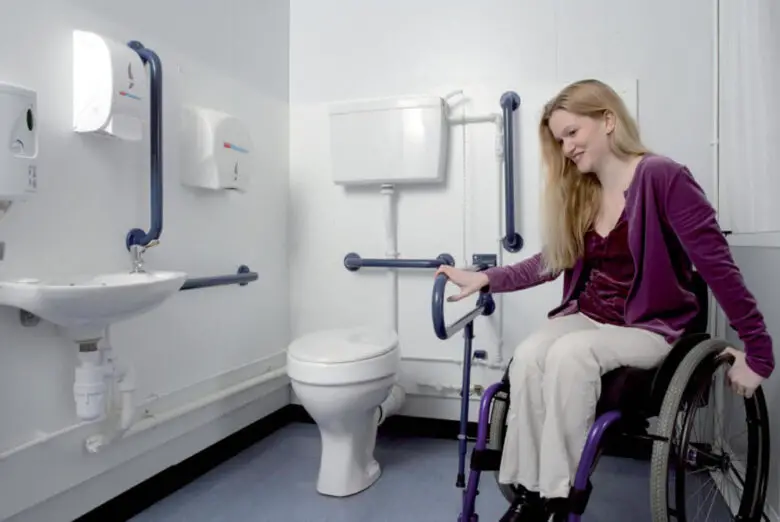
The living space must be adapted to whoever lives it, be it a healthy person or a person with a permanent motor disability. Generally the dimensions that are designed in a house, for a family that is healthy, the architects project it with ergonomic measures that are already planned; in terms of circulation spaces, spaces between furniture, between furniture and walls, minimum ceiling heights, the furniture of the house in general: kitchen, dining room, bedrooms, bathrooms and outdoor spaces such as terraces and gardens.
All this is complicated a little in the cases that some of the people who will live in the house have a permanent motor disability. Everything has a solution, in this situation we must reconsider the minimum dimensions that must be taken into account so that a happy life is achieved, for the whole family, without any exclusion. Read on how to adapt a house for the disabled.

At the entrance, a ramp and wide spaces
The best way to adapt an entrance is to have a single-story house, with the entrance without steps that you can save that small gap by just tilting the wheelchair. In the event that the unevenness between the path and the entrance of the house is greater, an access ramp should be built that allows easy access. If your house has a floor, then you need to install a lift. The choice is great, so carefully research what is the best choice for your house and the best quality. Also, as Orange Badge advises, it is important that the same company that installs the lift, provides you with maintenance services later.
Enough space in the kitchen and rooms to move from one place to another
In a house where one of the family members permanently uses a wheelchair, the internal spaces must be designed with great consideration.The minimum dimensions of the wheelchair are generally 0.80 m wide and 1.30 m high and its turning radius is 1.50 m.
The lateral step on both sides of the chair must be between 0.40 and 0.60 m, this is so that the person using it does not have problems maneuvering with his hands and depending on where he is.
A room and all rooms free of rugs and floor edges
In the living room and in general in all the rooms, the use of rugs is not a good idea since it hinders the passage of wheelchairs. Furniture should be few, only necessary and within reach.
Space to place the wheelchair in the kitchen workspace and on the dining table

The kitchen in which the person in the wheelchair should work, ideally, should have a space where they can approach, placing their legs under the counter. In this way, food preparation will work more easily. The lower height of this inn must not be less than 0.70 m.
The distance between a kitchen cabinet and another in parallel, in case the kitchen is not open, must be taken into account; in addition to the turning radius of the wheelchairs, 1.50 m, the dimensions of the doors that must be opened, such as a fridge, oven, or low cabinets. The design of this furniture must be taken into consideration in detail.
The dining table should have the same characteristics that a person who moves normally needs to sit; Place the wheelchair that can be your legs under the table like a normal chair, behind it, if it must have a 1.20 m circulation space that allows you to remove it and place it in a position to move in the right direction.
Sufficient space next to the bed
The minimum measurements in the bedroom when adapting a house to a person in a wheelchair are: on the side where the person using the wheelchair is located, it must be a minimum of 0.90 m between the bed and the closet is 1.20 m. The design of the closet is important to do with your disability in mind, with doors that are not very large, sliding and shelves that can be handled at the height of a seated person, as well as drawers, which are neither too low nor too high. Minimum height 0.48 m, maximum height 1.20 m.
In the bathroom, space around the toilet and under the sink

In the bathroom, the toilet must have enough space on one side to place the wheelchair and that it can move laterally until it can sit correctly.
The sink should not have a piece of furniture in its lower part, so that you can place the wheelchair next to it. In this way it can be used closer to the body.
A seat and space in the shower
The area in front of the shower should be 1.50 square meters to allow the turning radius. A seat, which can be retractable, that the person can access from the side. For added convenience, an extension shower can be easily handled.
The proper space of the shower no less than 0.90 square meters.
Doors must open outward to facilitate entry and exit
When adapting a house for disabled people, it should be considered that the doors in general of all the rooms, and especially those of the bathroom, should open outwards to facilitate the entry and exit of the person with a wheelchair.
A porch
A terrace or patio, with a smooth level floor, of some construction material, which gives you some sun in part of the day, is important for the health of someone who is mostly confined within their home.
A hobby

Finding the ideal place to continue with a hobby is important for the mental health of someone with an irreversible physical disability, be it due to age or illness. A young person, with a lot of vitality, can do appropriate exercises until participating in races and sports games. For people already a few years old, you should look for something like horticulture, making it easier to place the plants and their planting places, at a height that can be handled, a minimum of 0.50 m and a maximum of 1.00 m.
Conclusion:
By arranging your home in this way, you will greatly facilitate the lives of people with disabilities and make them often forget about their problem.
