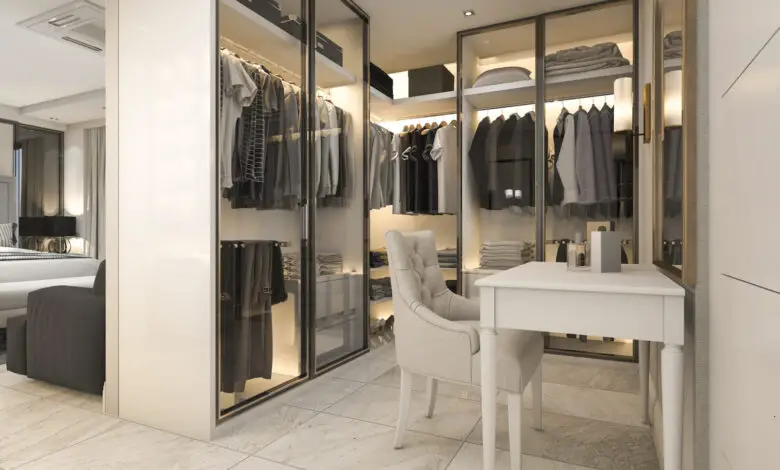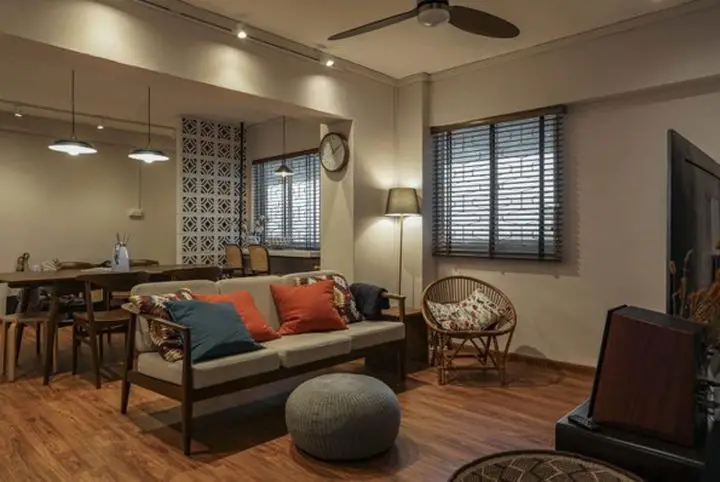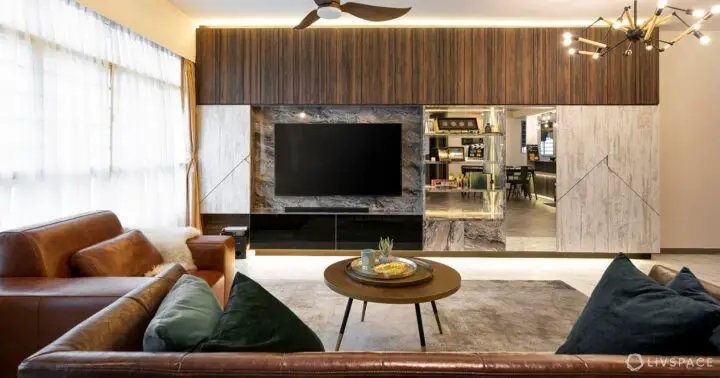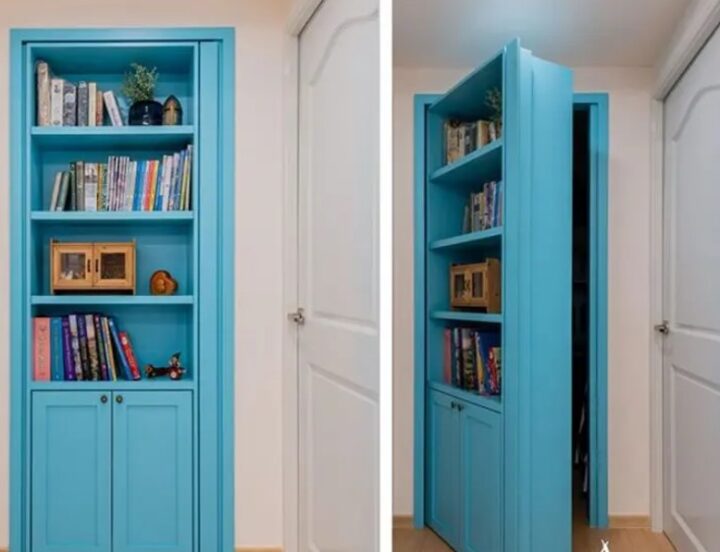Maximise your Space with these 5-room HDB Interior Design Ideas

In Singapore, over 80% of the residents live in HDB homes, specifically 4-room flats. If you own a 5-room HDB home, you likely have about 110 square meters of space. Usually, such a flat includes the standard number of rooms, including an open layout area. Therefore, it’s safe to say that every homeowner has enough space to work on their personalised interior design.
However, it often takes careful consideration and a bit of professional help to use your home’s full potential. While dealing with an HDB renovation may seem daunting, everything is possible if you follow a few steps. Instead of making a mess with your chaotic choices, we are here to give you healthy inspiration. Here are some of the best 5-room HDB interior design ideas that will help you find the balance.
Utilise Dedicated Nooks

If you have an open-plan concept layout, you can’t help but use it to your advantage. Perhaps, you can utilise two or even three nooks while enjoying the extra space. However, you must be careful not to make things look messy.
Luckily, there are plenty of ways to solve the issue. For example, you can use dividers. Plenty of models made of various materials will work well in most interiors. Perhaps, you can take it further by going for semi-walls with interior windows or sliding doors.
Nooks are known to be a dedicated spot that you can use for any purpose, such as for meditating, exercising or reading. As 5 room flats are typically bigger in terms of square footage, having a nook at your home and make it distinctive and leaves a corner for you to do your favourite things.
Of course, you can leave your open space as it is without installing any sacrificial borders between the multipurpose areas. Instead, you can change the tile flooring or add a rug with different patterns. In addition, you can add a pop of colour by creating a focal point using one of the walls.
Add Depth

One of the struggles when dealing with large homes is achieving a certain level of depth. Indeed, planning a 5-room HDB interior design is a double-edged sword that is both a curse and a blessing. Thankfully, there’s an easy way to deal with the problem, which doesn’t necessarily need you to buy more stuff.
Firstly, layering is a standard way of adding visual depth to any room in your home. Typically, you can begin with a set of throws over your furniture or cushions of different sizes and patterns. As expected, you should apply contrast to keep the balance in terms of colours and textures. Learn how you can incorporate textures into your 5-room HDB design by Space Factor.
Sometimes, homeowners want to change the colour scheme, but they don’t want to buy new furniture. In such cases, using this layering method will solve the problem without spending a fortune on a new sofa and armchair.
Whilst there are many choices of colours to choose from when it comes to painting, wallpapers are also becoming a popular option for homeowners who wants to go for depth. Wallpapers usually cost between $250-$1000 a roll, but it can be customised and blend in with your home design.
Wallpapers also can last pretty long (around 5-10 years), so it can be a wise investment if you decide to go for it. Wall coverings with textures, such as brick-designed ones, is another way you can achieve depth in your 5-room HDB.
Stick with Light Colours
Usually, dark colour schemes are challenging to implement regardless of the interior design project. Arguably, the primary reason has to be that darker shades make the living space appear smaller and more restricted. Therefore, consider going with a lighter colour palette that will make your room feel airier and more prominent.
Of course, you don’t necessarily have to bet on an all-white interior. Instead, you can choose a minimalist or Scandinavian neutral. On the other hand, cream or eggshell tones will also work well with most styles. As already mentioned, you can add some bolder pops of colour by painting a statement wall in the shade of choice.
Embrace Nature

Undoubtedly, nature and light inlet have played a significant role in every interior design project. Since the latter resource is limited in HDB flats, you can find the balance by bringing some plants inside. Depending on your choice of 5-room HDB interior design, you can make use of more or less greenery.
You can start small with some succulents that don’t require special care if you’re a beginner. Put an indoor palm or a snake plant in your living room corner if you want to make a statement. Indeed, there are plenty of ideas that will make your space look more lively and fresh. Besides, more greenery means you’ll have better air quality.
Make the Most of Your Vertical Space

Last but not least, make sure you use up your vertical space to the fullest. Perhaps this idea may sound obvious, but many homeowners neglect it. Typically, one of the biggest enemies of every interior is the clutter. In some cases, you can get rid of most of it by simply throwing it away. However, the problem is mainly in the lack of storage surface.
Fortunately, you can solve the issue quickly by installing shelves here and there. Consequently, you can use the surfaces to showcase your hobbies, interests and family photos. Alternatively, you can bring in higher wardrobes and cabinets with more shelves to increase the storage space. Adorn your furnishing with decoration to balance utility with beauty.
Final Thoughts
To conclude, there are plenty of 5-room interior design ideas to adopt. The larger working space gives you a myriad of options in terms of interior styles and space-saving solutions. However, many homeowners rush to make uninformed decisions which can ruin their interior. Thankfully, Homees has a thorough list of interior design companies to provide professional assistance, and they will help you make your HDB 5-room interior design ideas come true.
